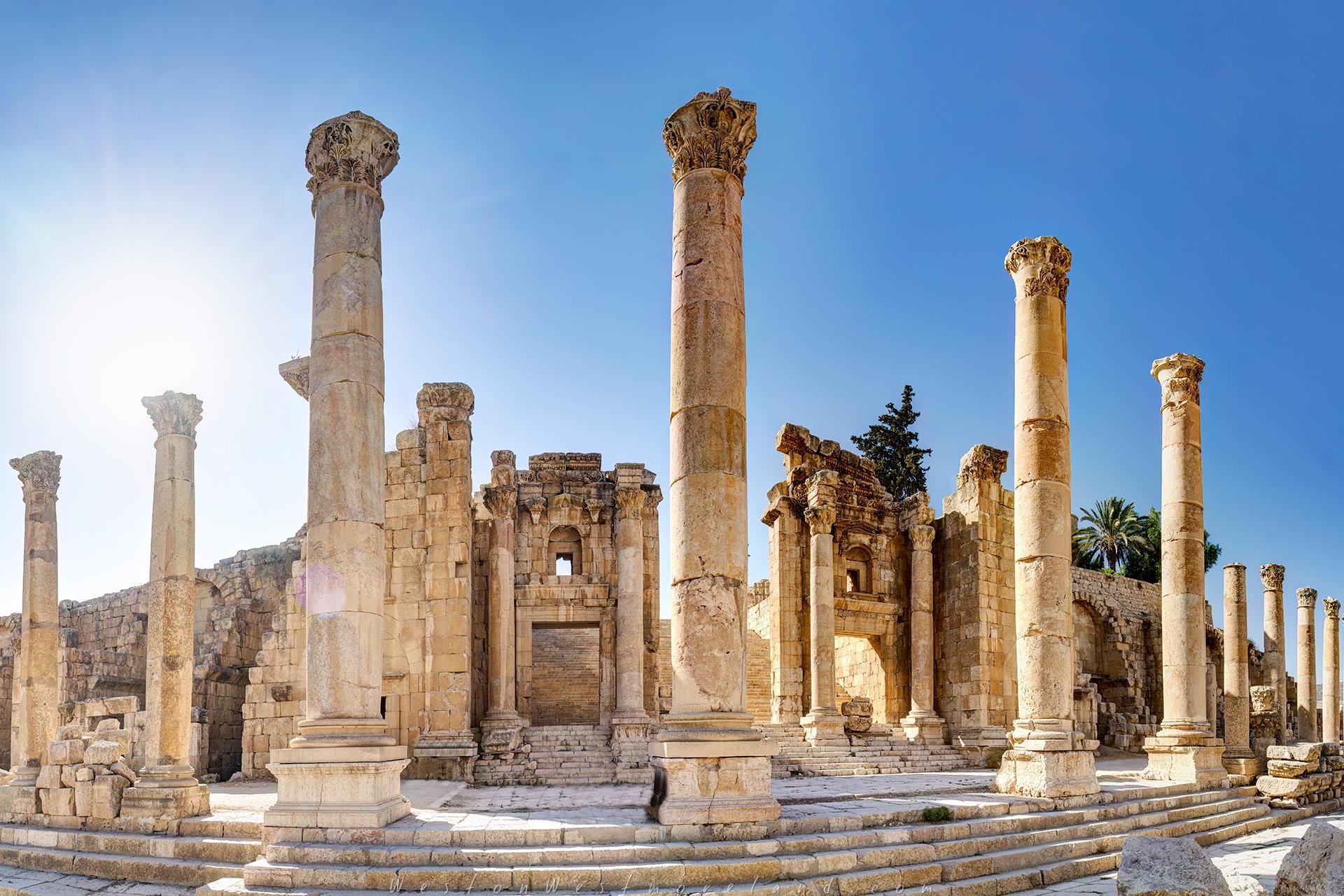
Temple of Artemis Propylaeum (entrance) from the Cardo. Gerasa, 150 AD, Jordan. Built during the reign of Emperor Antoninus Pius, it was part of a large complex that included east and west Propylaea, grand staircases, a temenos, and the temple itself, which was never finished…[1920×1280] [OC]
by WestonWestmoreland

1 Comment
…The external part of the Propylaeum features four tall columns about 16 meters high and a richly decorated main portal with three passageways elevated on steps.
The sanctuary complex extended about 320 meters from the city’s eastern archaeological boundary to the Temple of Artemis on the west. The propylaea framed the via sacra (sacred way) that led worshippers and visitors across the Cardo Maximus (the main street) to the temple with grandeur. The Propylaeum on the Cardo (this one) was particularly monumental, highlighting the city’s wealth and devotion to Artemis, who was the city’s patron goddess. Behind the Propylaeum, steps led to a platform and then to the temenos courtyard and temple precinct.
The Temple of Artemis within the sanctuary remains notable for its large Corinthian columns, marble decoration, and a flat terrace roof used for rituals, although it was never completed. The sanctuary’s layout also included altars and porticoes, and it played a significant role in the religious and urban life of Gerasa. Later, during Byzantine times, parts of the sanctuary area were repurposed with Christian structures built on the ruins.
This sanctuary and its Propylaeum represented a major architectural and cultural achievement of the city, reflecting both religious significance and urban development during the Roman period in the region.
My apologies for inaccuracies and mistakes.