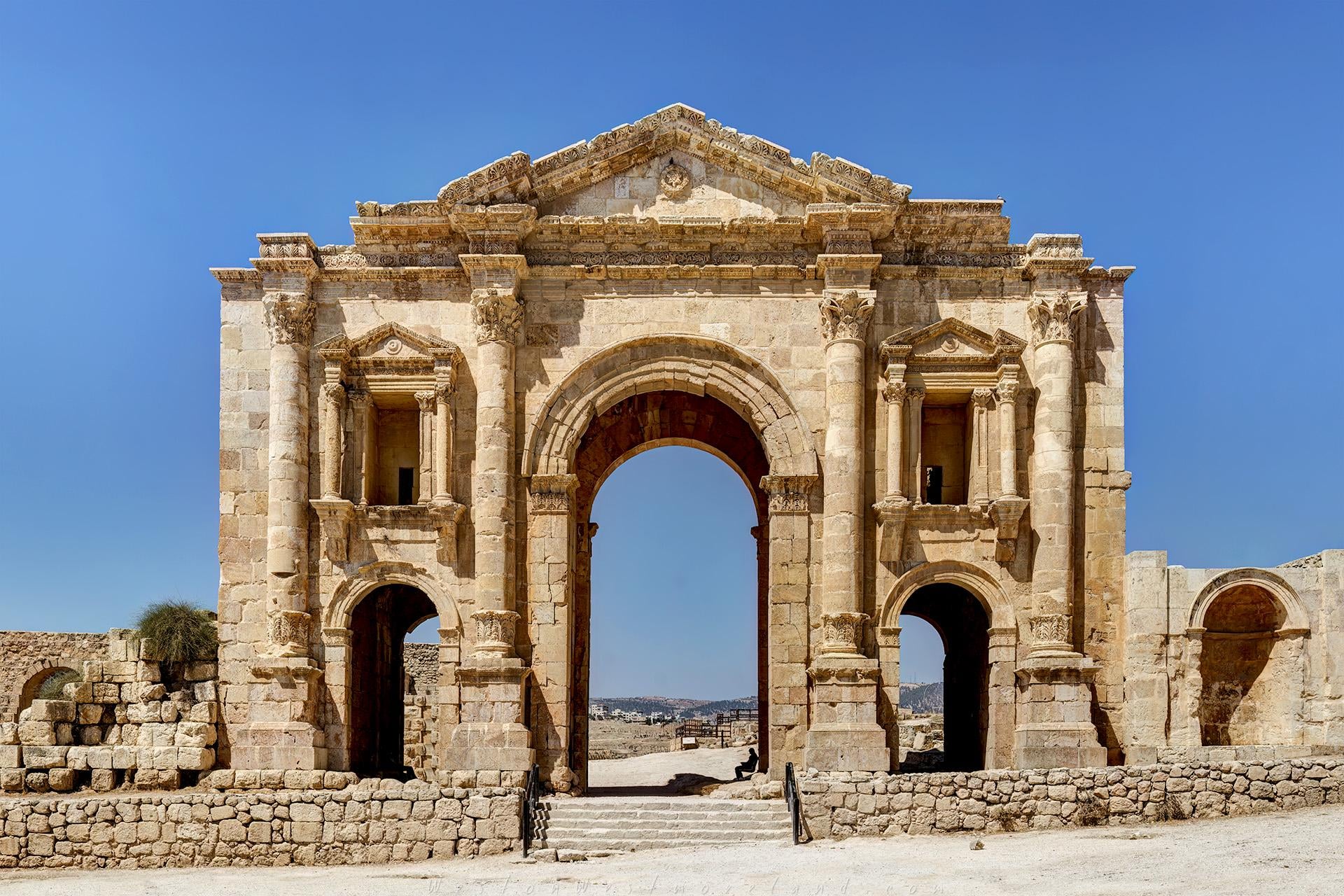
Arch of Hadrian, Gerasa, 129 AD, Jerash, Jordan. This triumphal arch was built to celebrate the visit of the Emperor Hadrian. It was intended to be the city gate of a new southern quarter along the road to Philadelphia, today’s Amman, but the plan was abandoned… [1920×1280] [OC]
by WestonWestmoreland

1 Comment
…Gerasa grew to the north, where the huge complex of the Sanctuary of Artemis was built, and was extended to the east side of the Chrysorhoas (Gold River, today’s Wadi Jerash). Therefore, the structure built in honor of Hadrian remained freestanding 500 yards from the southern gate of the fortified city.
The gate is formed by three arches. The central of the three passageways with barrel vaults, laid out exactly north-south, is 10.80 m high and 5.70 m wide, the two lateral ones are each 5.20 m high and about 2.70 m wide.
Four huge superimposed three-quarter columns stand on pedestals separate the three arches. Above the attic bases, a wreath of acanthus leaves encloses the column shaft (left photo). Corinthian capitals with acanthus leaves crown the columns.
The three passages are framed by pilasters (square columns), which are finished on top by acanthus leaves and moldings with frieze-like ornaments (fluting, egg-and-dart, foliage). They support round arches superimposed to the barrel vault.
On the south and north sides of Hadrian’s Arch, above the two smaller archways, are elaborate niches with broken pediments, their entablatures supported by small columns with Corinthian capitals. The columns stand on a base of multi-tiered moldings. These niches on both sides of the facade could be entered from the inside and are connected by doorways.