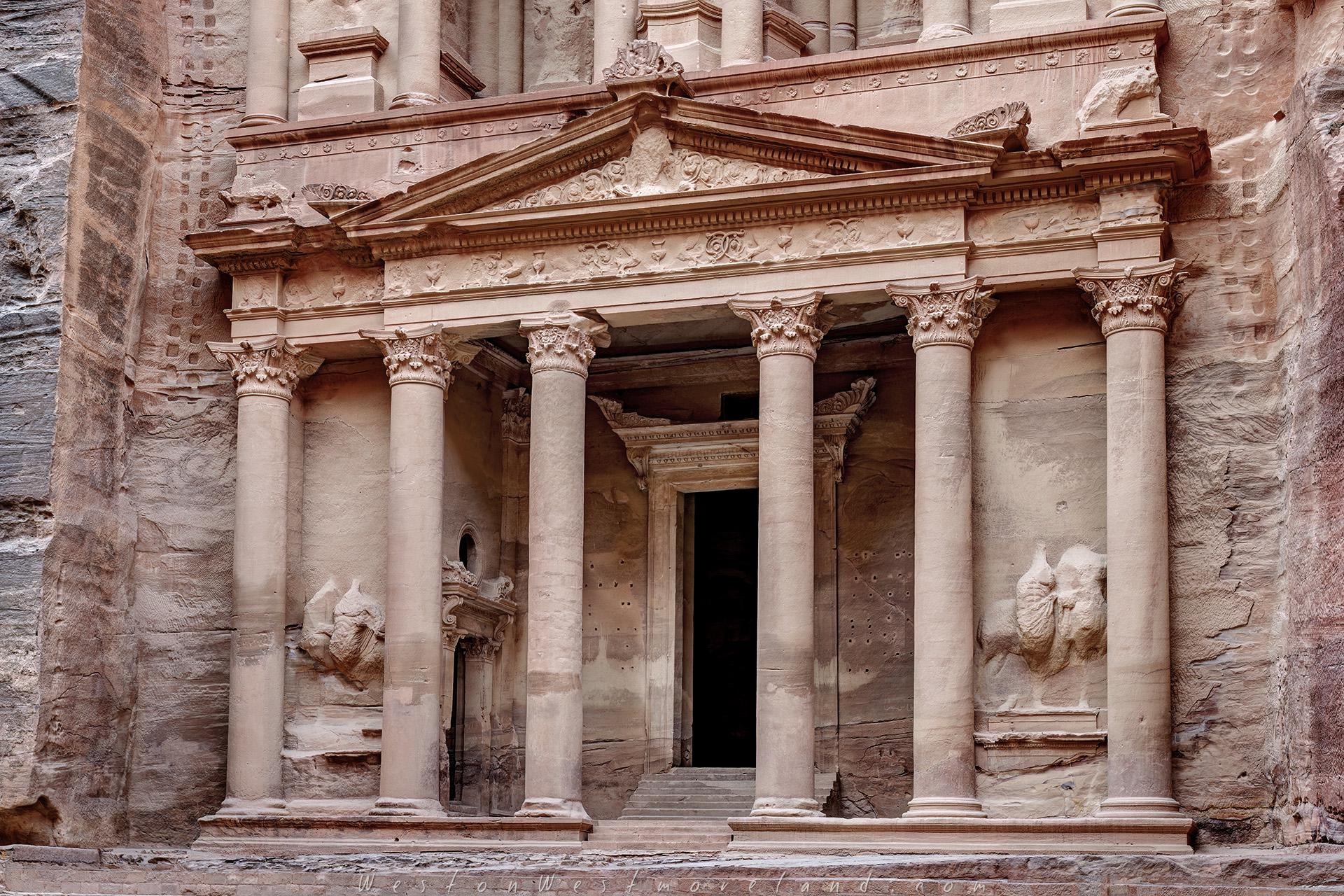
Description of the façade of the Royal Tomb of Al-Khazneh (Treasury), Petra, Nabatean Kingdom, Jordan. 1st c. AD. Thought I’d give some info about this amazing building we probably take for granted. I will divide it into two parts: I.- Ground Floor… (description in comments) [1920×1280] [OC]
by WestonWestmoreland

2 Comments
The great façade of the Khazneh (Treasury), the most ornate and beautiful of Petra’s tombs, is the first structure seen by visitors as they exit the narrow confines of the Siq. In spite of its name (assigned by Bedouin legend regarding the decorative stone urn high on the second level, which in reality is solid sandstone), the monument is a royal tomb, not a treasury.
The rock-cut mausoleum (27 yd wide, 43 yd high) was probably built during the second half of the reign of King Aretas IV, who ruled between 9 BC and 40 AD, and whose reign is considered the zenith of the Nabataean Kingdom. Who was buried in it remains unknown. Traces of burnt incense found on the plaza suggest that Al-Khazneh might have been an important pilgrimage site. This is the grandest tomb in the best location in Petra. There are traces that suggest the façade was painted over.
The Nabataeans decorated the façades of their tombs with funerary designs and symbols related to the afterlife and death. The façade of the Treasury reveals a Hellenistic influence. However, this model provided inspiration, but was adapted and interpreted by the Nabataeans according to their own needs and visions.
The current ground floor from was originally the first floor. The original ground floor is 6 yards underneath the current ground level, so the monument would have towered even higher over the awed visitors than it does today. There might have been a fountain in front of the façade.
The figurative decoration was defaced by iconoclasts possibly as early as the second half of the 1st century AD. In the course of the centuries, at least 15 flash floods filled the forecourt meters high with debris. However, compared to other façades in Petra, Al-Khazneh remained relatively well preserved. Cut deep into the vertical rock on the west face of the narrow gorge, the tomb was better protected from wind and rain.
The Ground Floor:
The façade of the lower order consists of a six-columned portico with Corinthian capitals. Only the middle two are free-standing. The other four remain connected to the background, the two outer ones as three-quarter columns and the second and fifth by a narrow vertical band. Between the outer columns, two figures with horses represent Castor and Pollux, the Heavenly Twins who guided the souls of dead heroes to the Elysian Fields. Within the porch, a room with an ornated door frame and a circular window above opens on either side before the main entrance, This entrance was originally fitted with massive wooden doors.
The portico is topped by a frieze with seven vases among scrolls and a triangular pediment with a lion or winged griffin at each side, almost eroded away. The triangular pediment is crowned with a disk between horns surrounded by ears of wheat, all symbols of Isis, the goddess of love and immortality, whom the Nabataeans identified with al-‘Uzza, consort of Dushara, and with Tyche (the Hellenistic goddess of fortune).
A circular hole in the floor at the top of the steps, on the chamber entrance, was likely used for sacrifices by priests.
As usual, my apologies for inaccuracies and mistakes. Particularly today.
It’s great and all, but how many times are you going to post this in here?
Edit: the answer is once lol